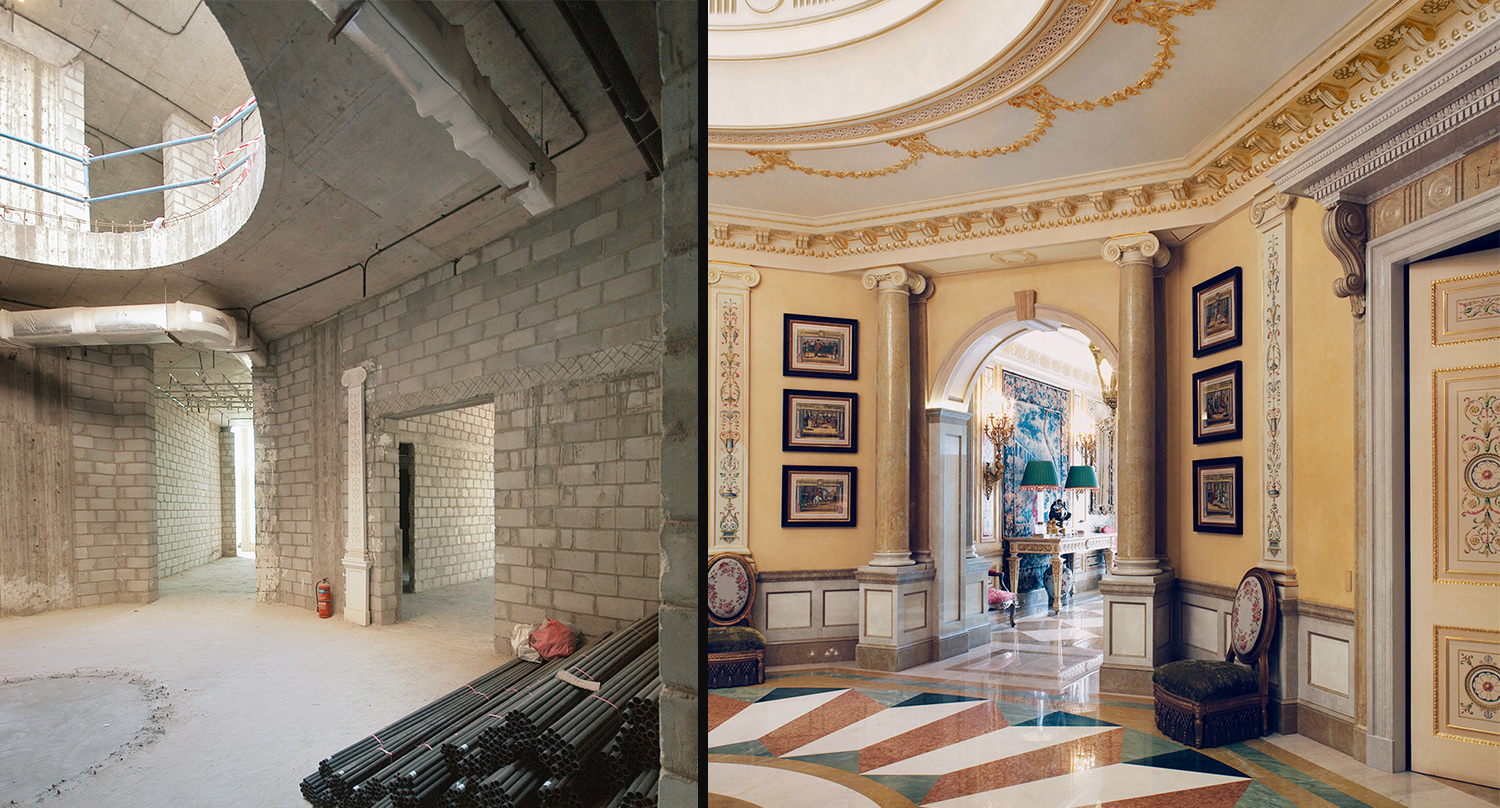
The picture on the left shows the second stage of the concrete shell where i have already altered the existing space to create the correct openings, configuration of the mezzanine and cupola to the roof. All the supporting columns had to be hidden as you can see in the finished picture on the right that shows the complete transformation of the interior space.
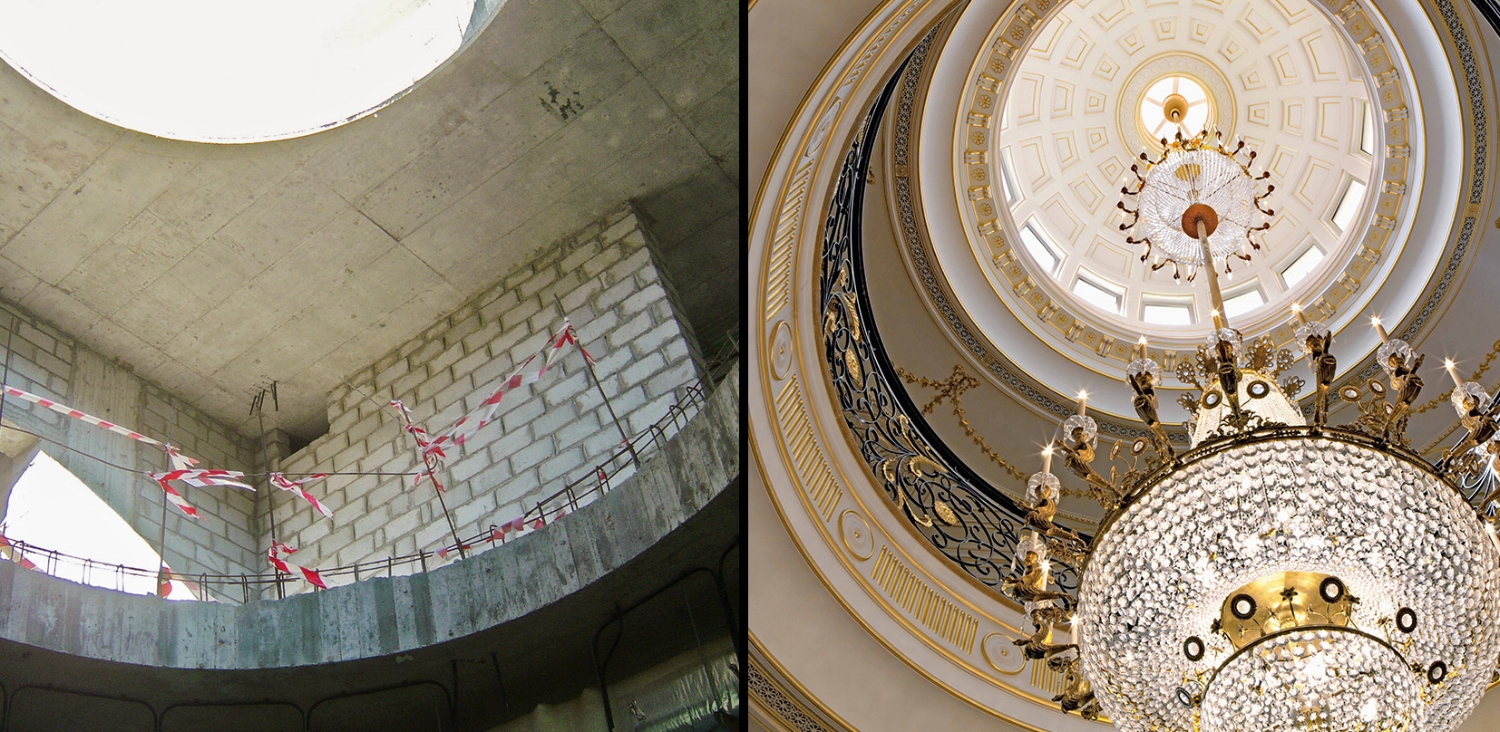
All of the internal architecture was designed and produced to achieve this grand effect where all rooms flow from the circular shape of the main hall and upper mezzanine level. A partly glazed cupola crowns the ceiling, allows daylight to filter into the space and supports the double ormolu chandelier installation.
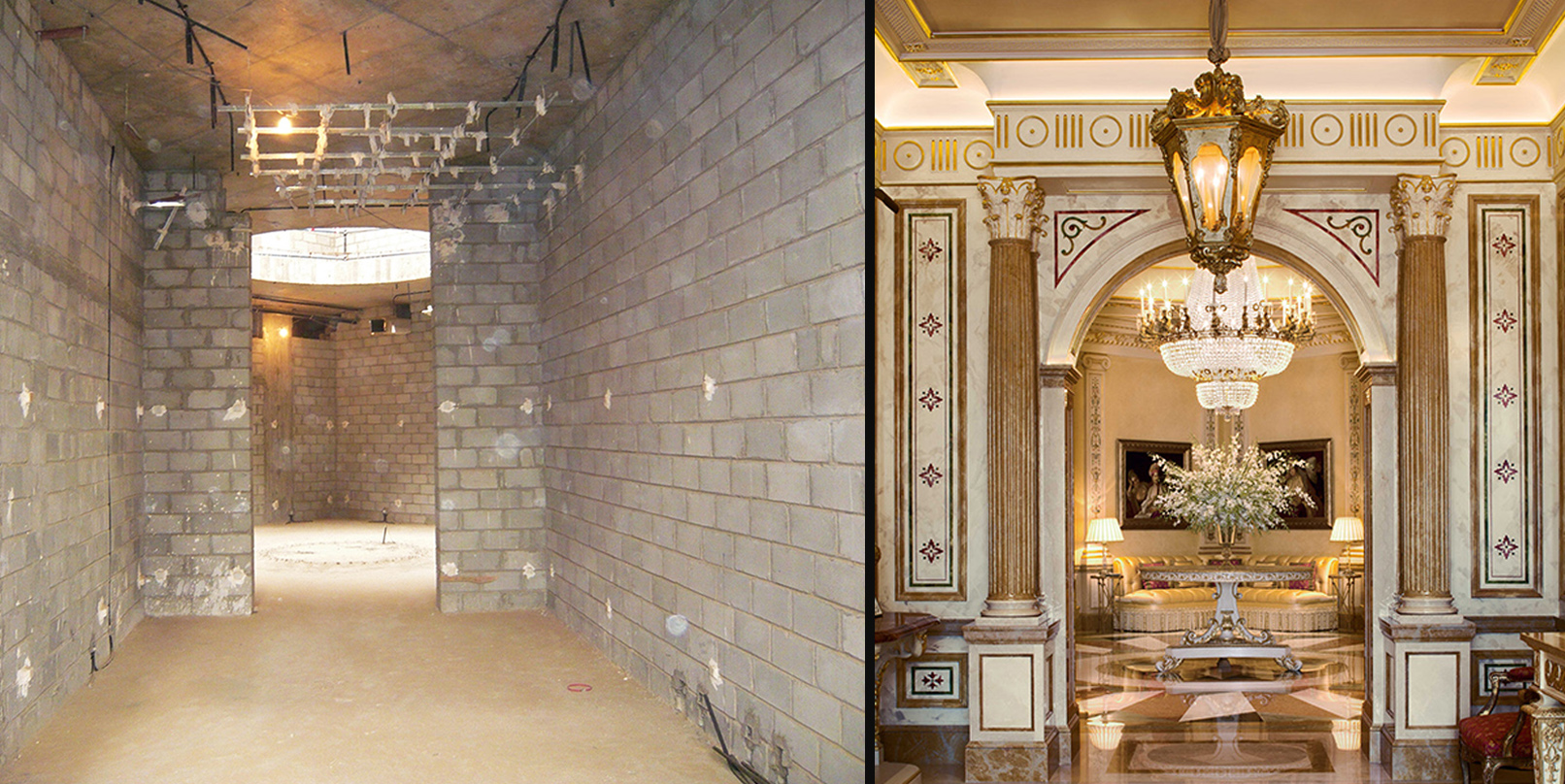
The structure of the entrance of this home had already been built before I was appointed to design the interiors and I therefore had no say in the basic layout or in the positions of windows and ceiling heights. Even so, you can see how the spaces have been transformed from the basic pair of concrete boxes to ones that gracefully flow from one to another and vice versa.
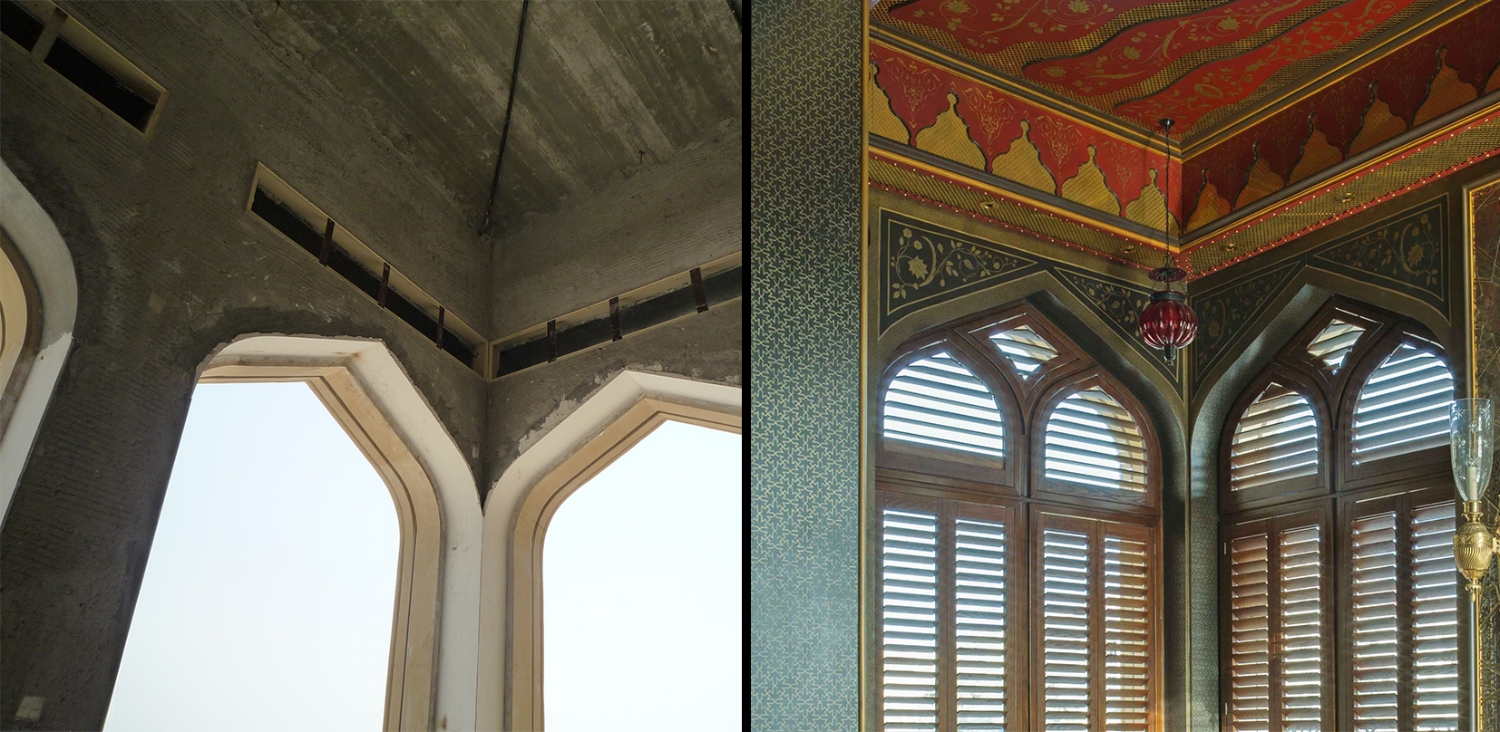
I design interior architecture in both simple and complex ways so all necessary technologies are invisibly incorporated into the design. In this anteroom, both the shutter mechanism and air conditioning units are undetectable within the scheme.
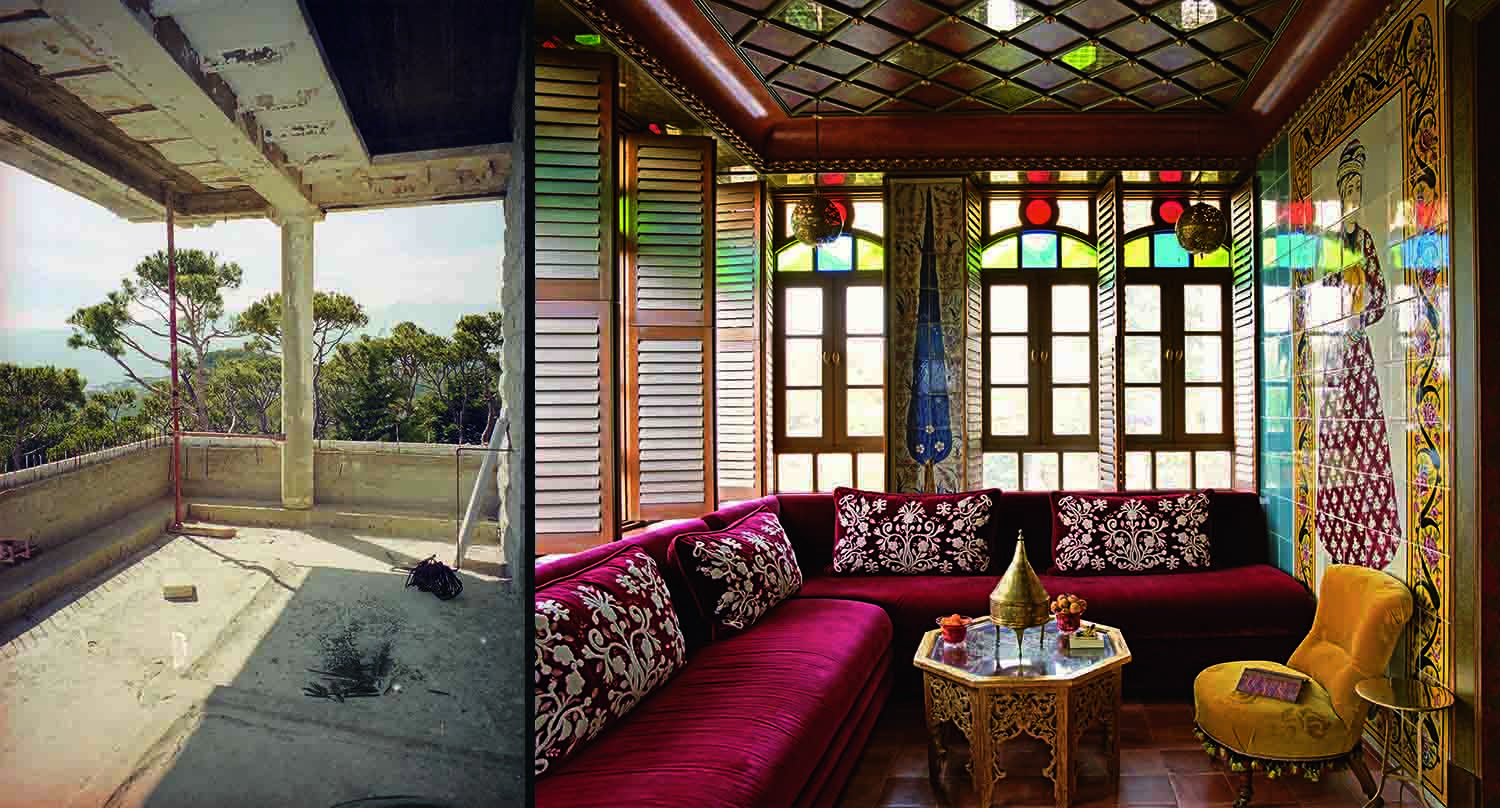
As this home in Beirut already had a number of terraces, the decision was made to enclose this veranda and create an anteroom for the adjoining library. On the left you can see the supporting column that was incorporated into the coloured glass window design. This is an excellent example of how you can transform a space within existing structural restrictions.
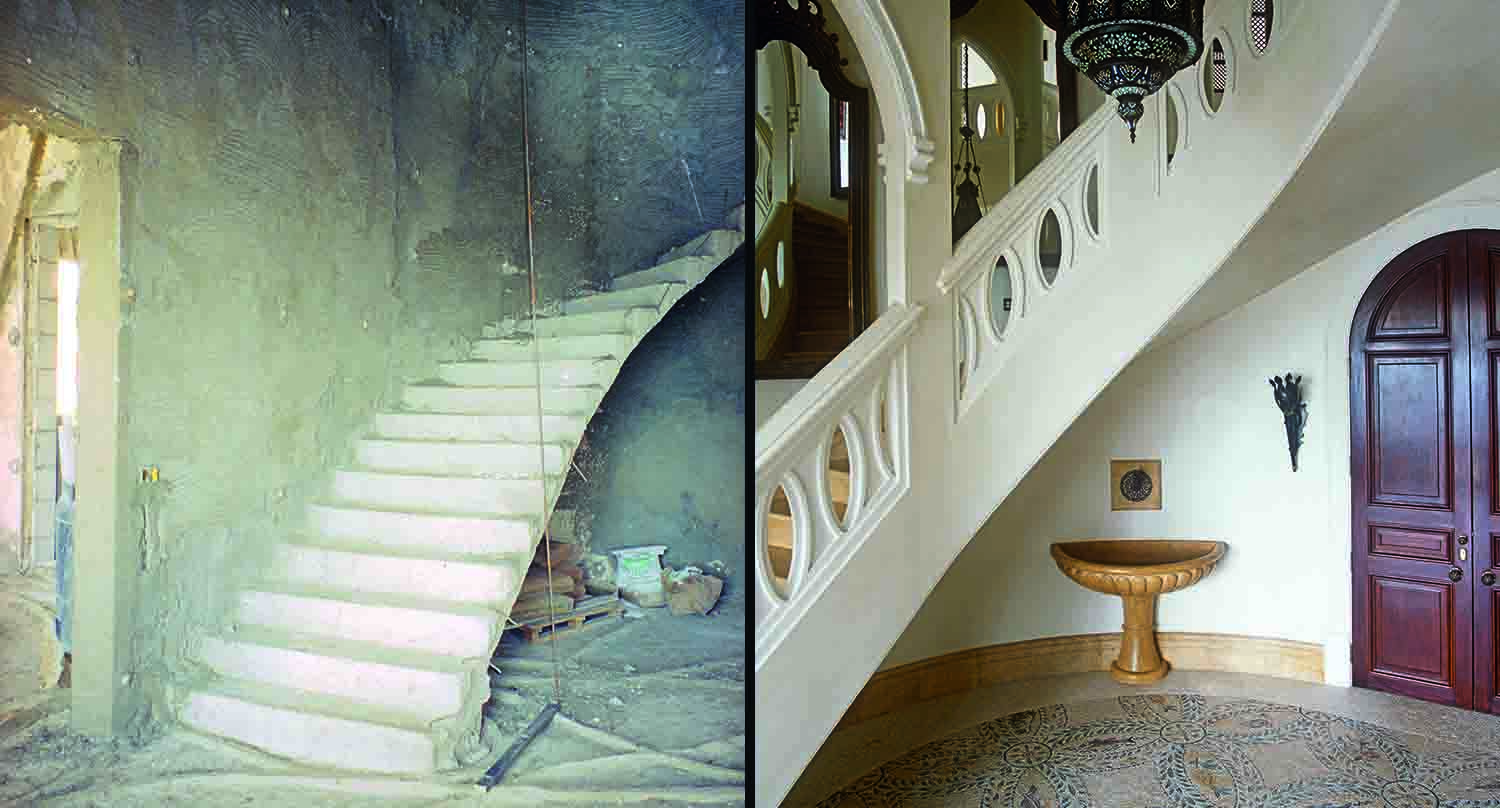
The staircase that came with the building's shell had to be replaced by new sweeping stairs that curve all the way up to the second floor in order to make the interior as a whole flow correctly.
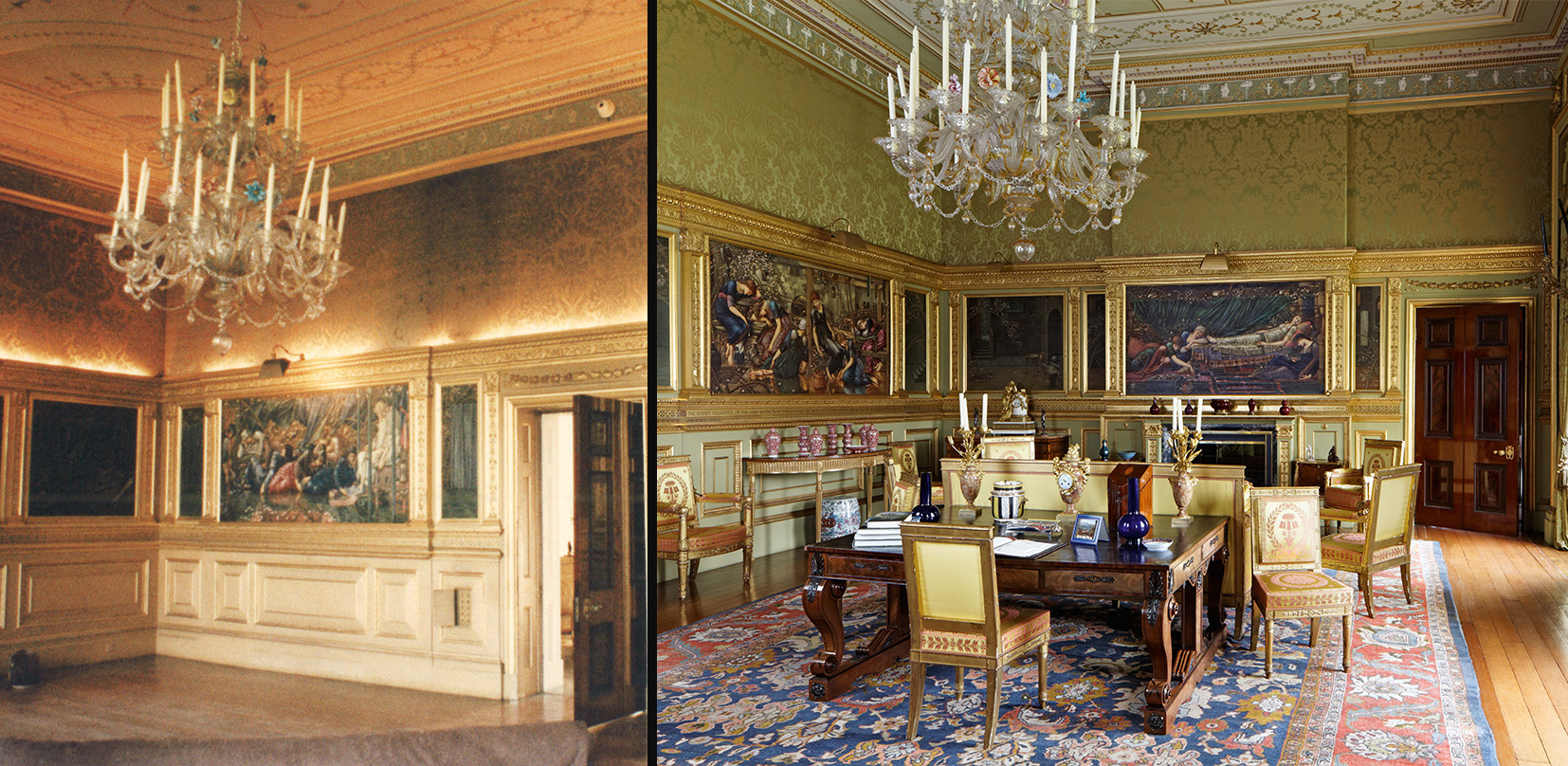
Here you can see The Saloon at Buscot Park, where the carefully restored paneling throughout the room was designed originally by the nineteenth-century artist Edward Burne-Jones to display his series of Briar Rose paintings that were bought by the first Lord Faringdon for this room.
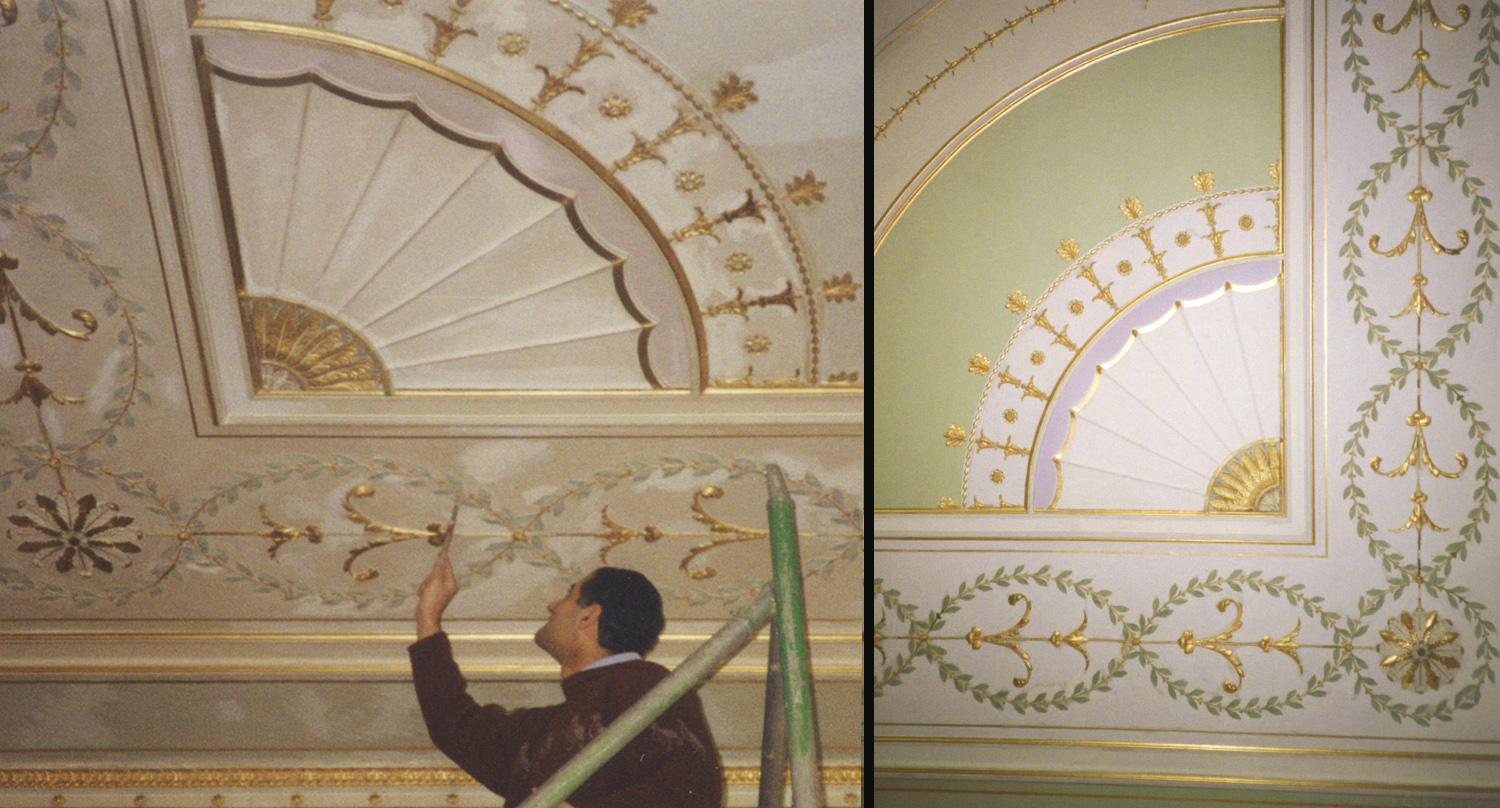
Me not afraid to help out with painting the ceiling at Buscot Park.








